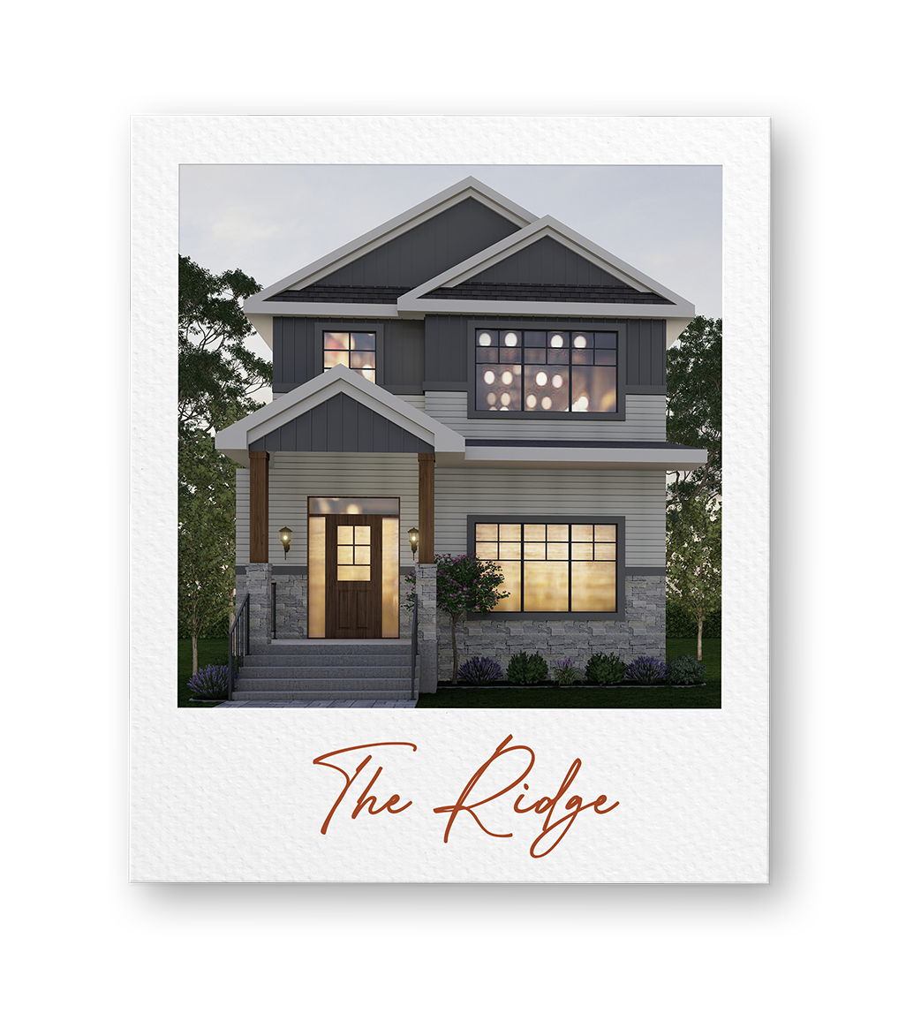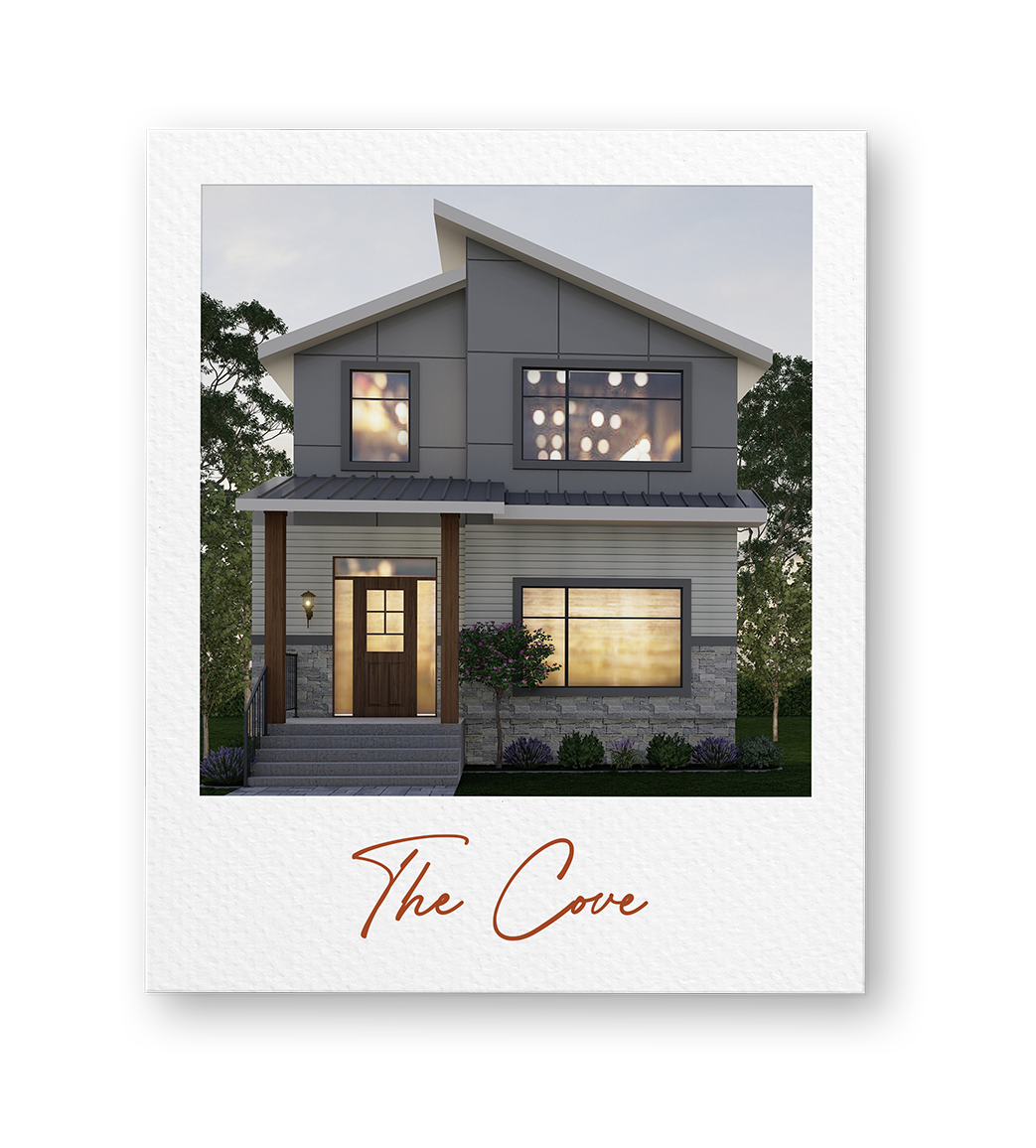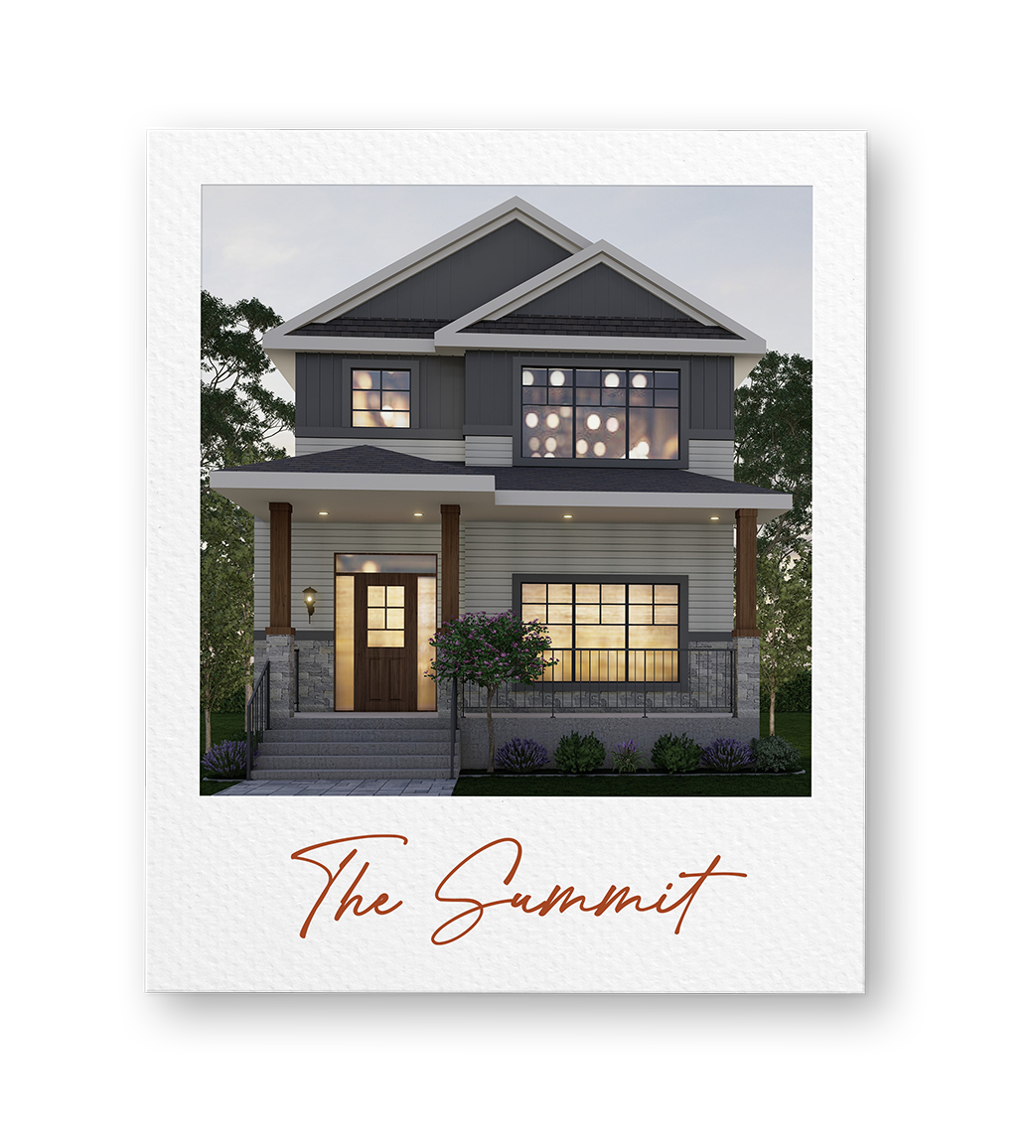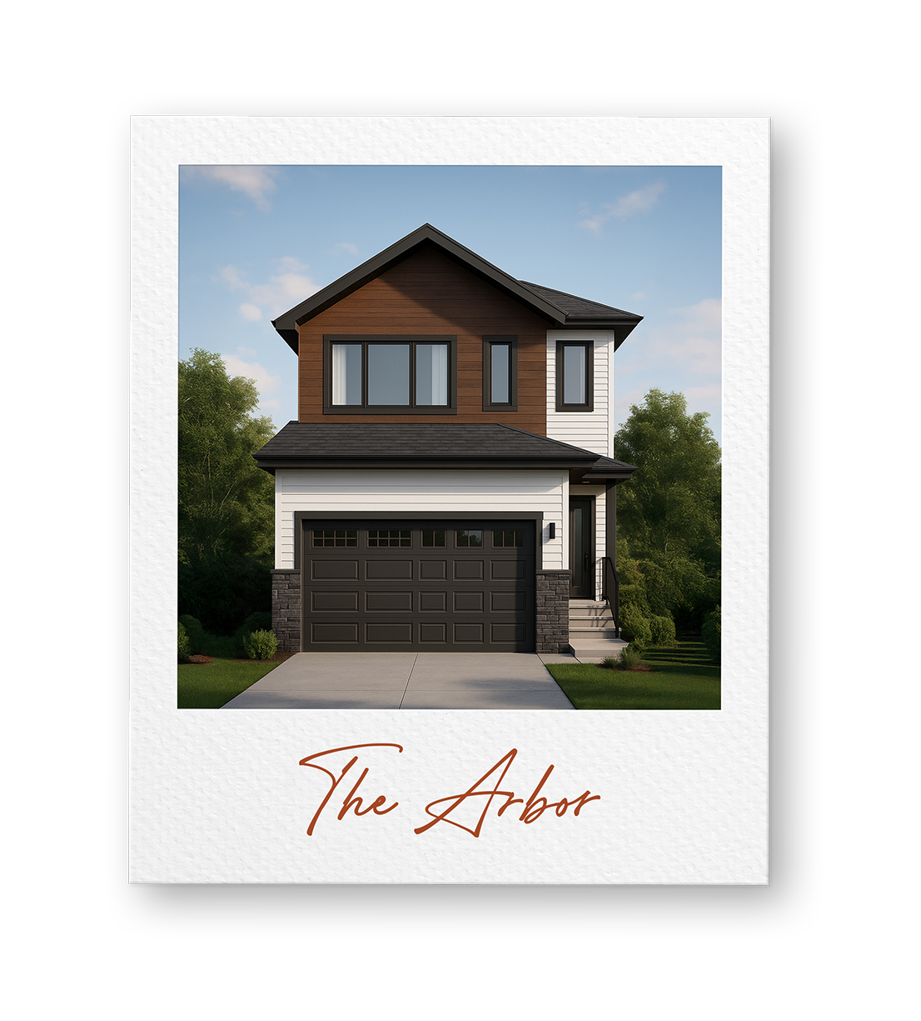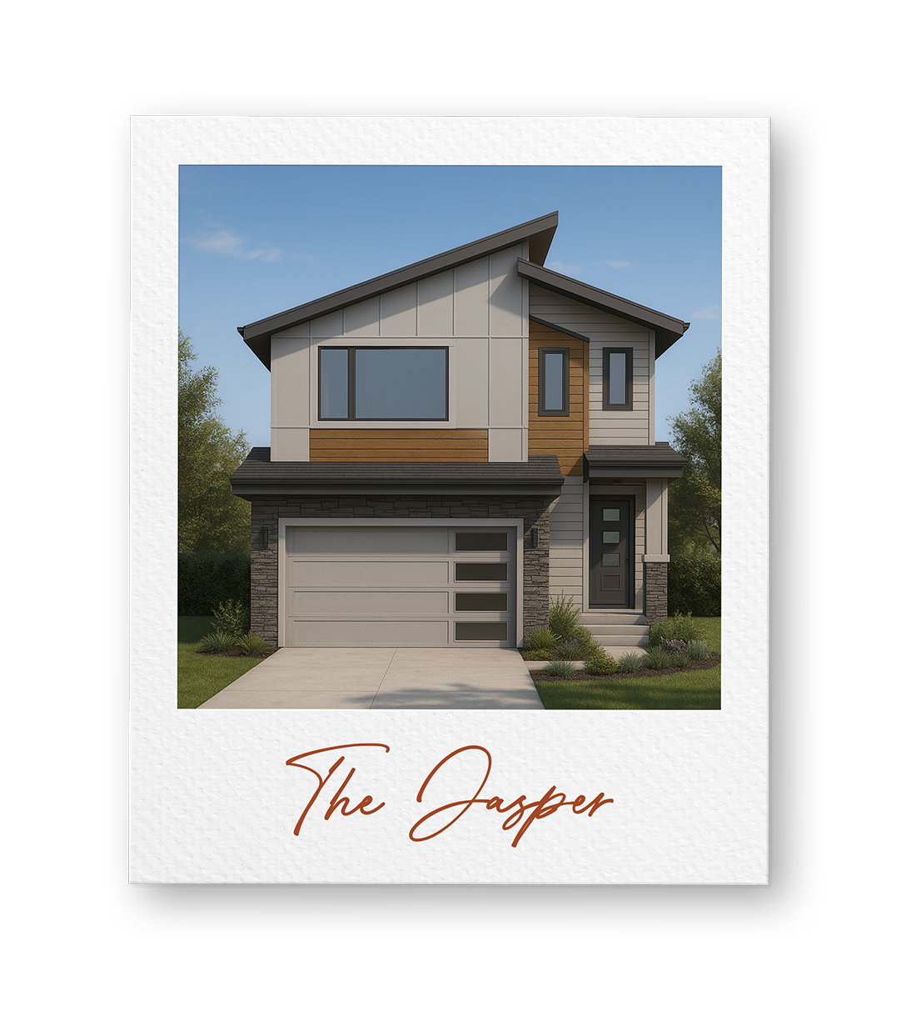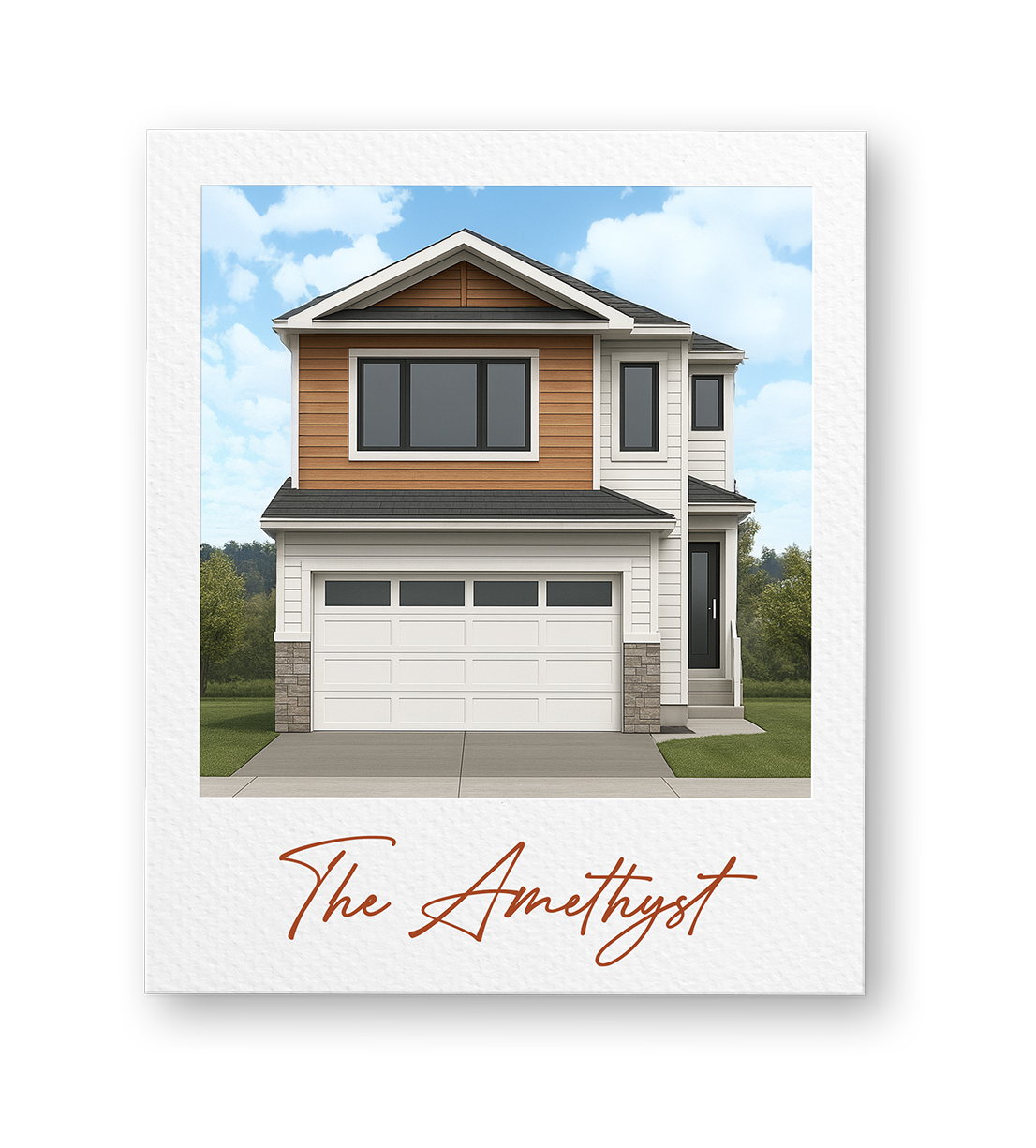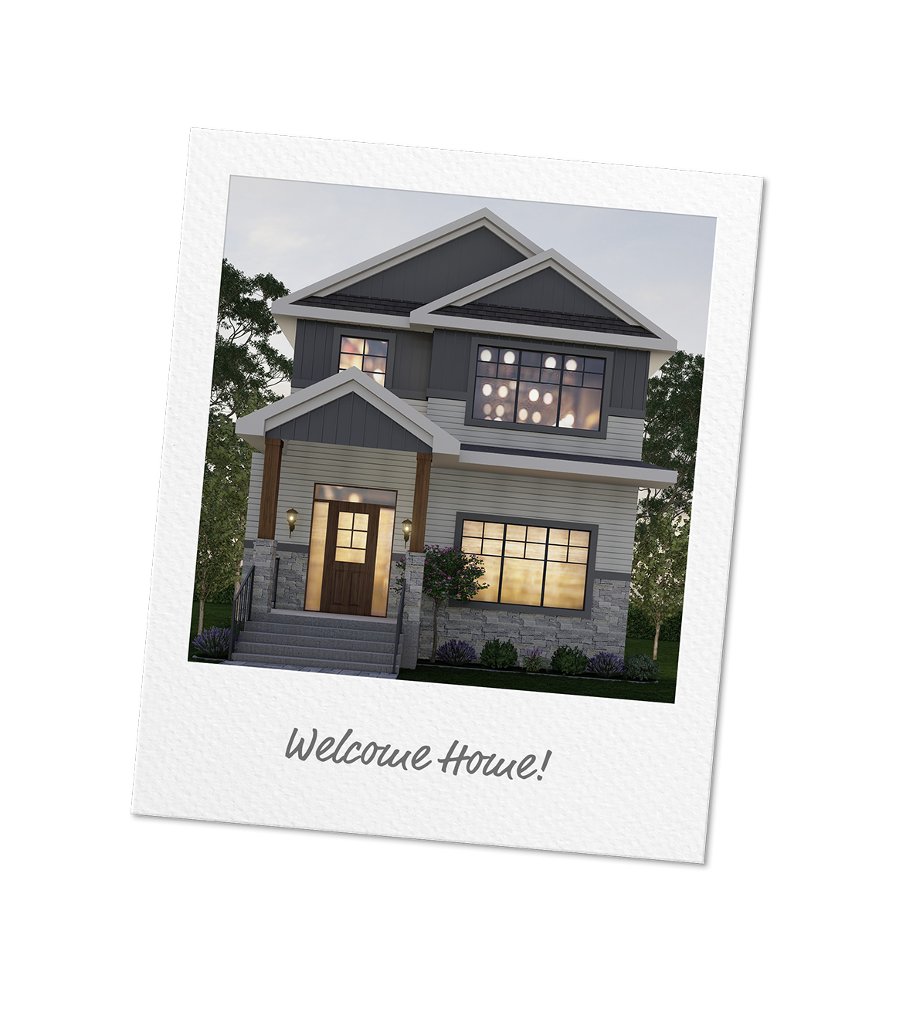At Rockwell Homes, quality isn’t just in the materials, it’s in the care, the planning, and the craftsmanship behind every build. Our home models reflect a commitment to thoughtful design, functional layouts, and enduring value. Whether it’s your first home or your forever home, you’ll find a model that’s built on something better.
Built With Purpose
Ridge | 1,400-1,600 sq. ft. | 3 Bed | 2.5 Bath
Classic charm with thoughtful design
The Ridge pairs timeless curb appeal with a spacious, family-friendly layout. Featuring a traditional gabled roof and craftsman-inspired details, this model includes 3 bedrooms, 2.5 bathrooms, an open-concept layout, a flexible front room, and upper-floor laundry, all within 1,400–1,600 sq. ft. of carefully planned space. Optional upgrades such as a finished basement or detached garage add even more versatility for growing families or first-time buyers looking for lasting value.
Cove | 1,400-1,600 sq. ft. | 3 Bed | 2.5 Bath
Modern lines, lasting comfort
With its bold roofline and contemporary curb appeal, The Cove makes a strong first impression. Inside, you’ll find 1,400–1,600 sq. ft. of thoughtfully designed space, including 3 bedrooms, 2.5 bathrooms, an open-concept main floor, upper-floor laundry, and a flex room. The Cove is ideal for those who value modern aesthetics without sacrificing comfort or functionality, with optional upgrades like a finished basement and detached garage to make it your own.
Summit | 1,400-1,600 sq. ft. | 3 Bed | 2.5 Bath
Warm design with everyday ease
The Summit brings a warm, inviting presence to the streetscape with its extended front porch, perfect for morning coffee or evening conversations. Like every Rockwell model, it offers 3 bedrooms, 2.5 bathrooms, a flexible main-floor room, upstairs laundry, and an open-concept layout across 1,400–1,600 sq. ft. Optional features like a finished basement and detached garage give you the ability to customize your home while enjoying timeless character and everyday comfort.
Arbor | 1,916 sq. ft. | 3 Bed | 3 Bath
Rooted in warmth, designed for life
The Arbor blends thoughtful architecture with everyday functionality in a 1,916 sq. ft. layout. With clean lines and warm details, this home features 3 bedrooms, 3 bathrooms, a spacious open-concept main floor, a versatile flex room, and convenient upper-floor laundry. An attached garage and optional finished basement offer added flexibility for growing families or evolving needs. The Arbor is built for lasting comfort, designed for how you live.
Jasper | 2,000 sq. ft. | 3 Bed | 3 Bath
Effortless flow, timeless design
With 2,000 sq. ft. of bright, open-concept living, the Jasper brings a sense of ease and balance to every day. This attached-garage home features 3 bedrooms, 3 full bathrooms, upper-floor laundry, and a spacious main floor built for connection. Thoughtful proportions and modern finishes create a clean, versatile layout that feels just right, whether you’re hosting or unwinding.
Amethyst | 2,065 sq. ft. | 3 Bed | 3 Bath
Striking design, everyday ease
The Amethyst offers 2,065 sq. ft. of modern living with bold lines and a flexible layout that adapts to your lifestyle. With 3 bedrooms, 3 full bathrooms, and a main floor den, this attached-garage home blends style and function effortlessly. Enjoy open-concept living, upper-floor laundry, and thoughtful touches throughout, all wrapped in a contemporary exterior that stands out on any street.
Quick Possession Homes in Morinville
Looking for a new home without the long wait? Our quick possession homes in Morinville are either move-in ready or nearing completion, perfect for families, first-time buyers, or anyone needing a faster path to homeownership. Every Rockwell home is built with lasting quality, thoughtful design, and ready when you are.


